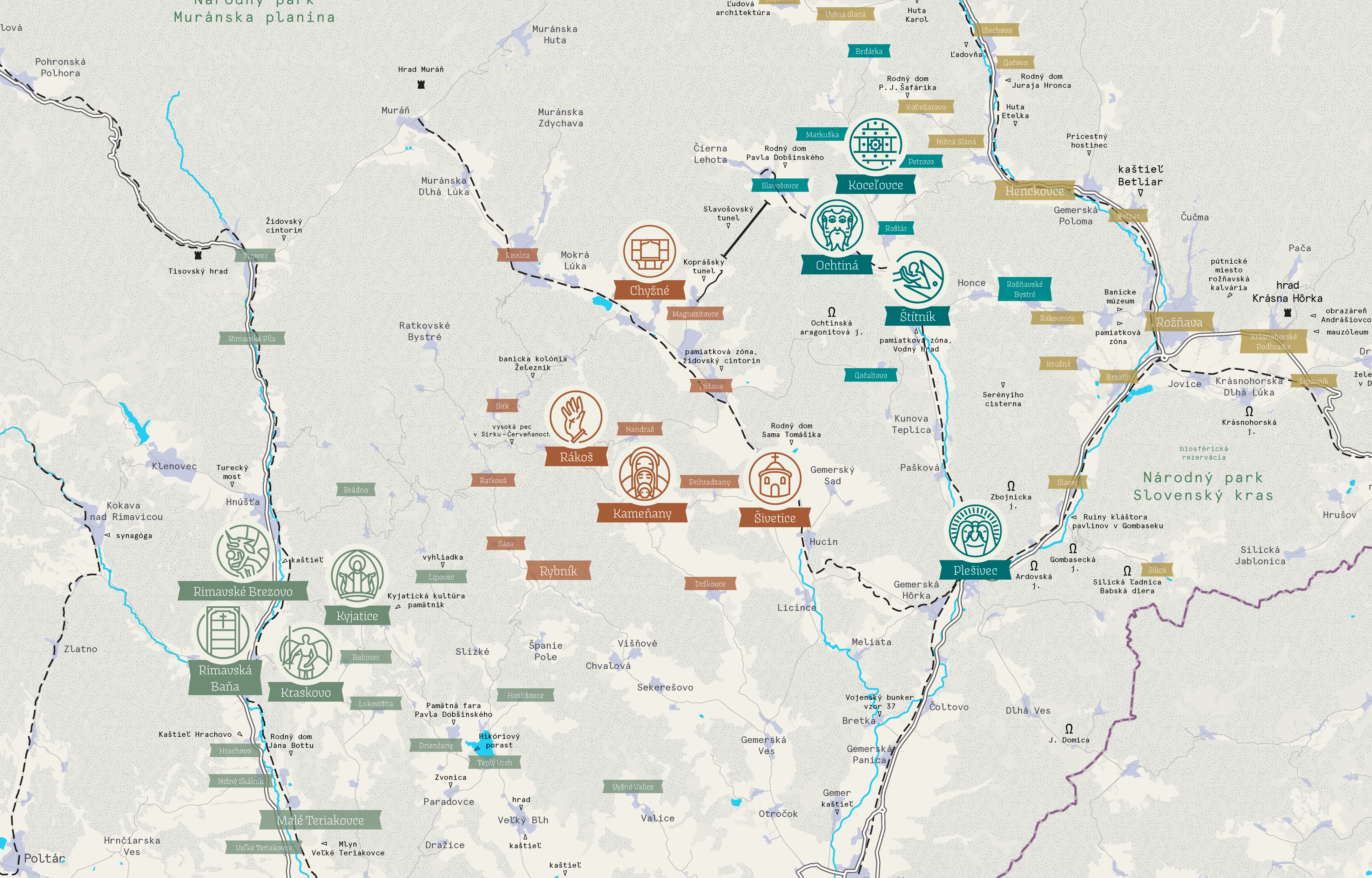
Chyžné
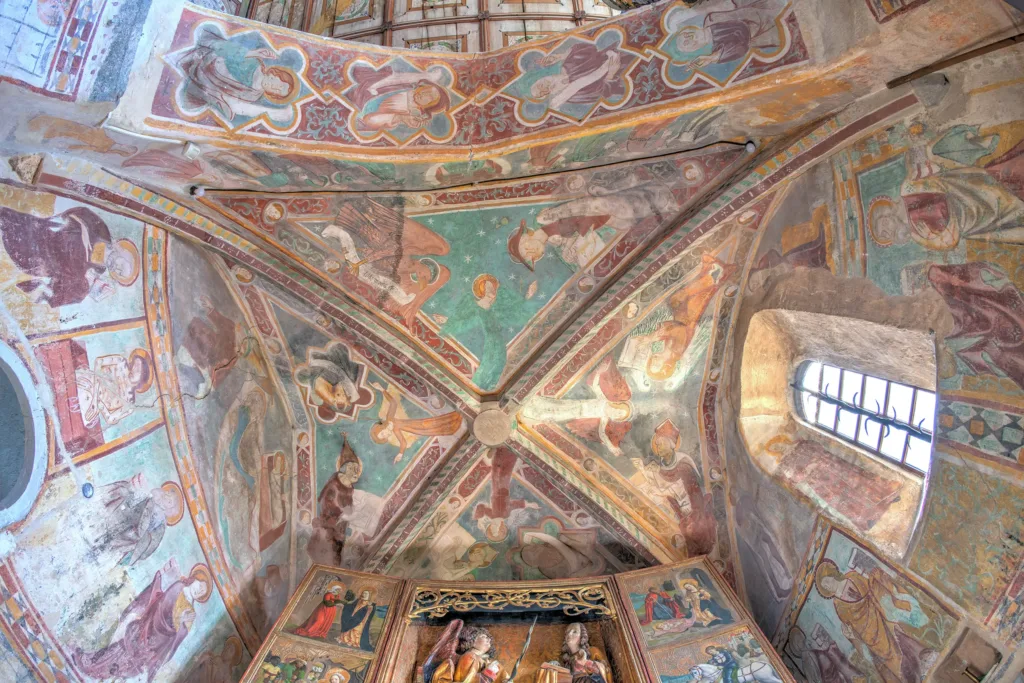
One of the most charming medieval churches in Gemer attracts from afar with its high eastern brick gable and massive enclosure wall with roofed gates. The original church from the 2nd half of the 13th century consisted of one nave with a square presbytery and an attached sacristy (a side room for the priests). Later, a separate bell tower, a wooden folk log building from the 18th century and a ground-floor building of the former church school built into the stone enclosure were added.
Koceľovce
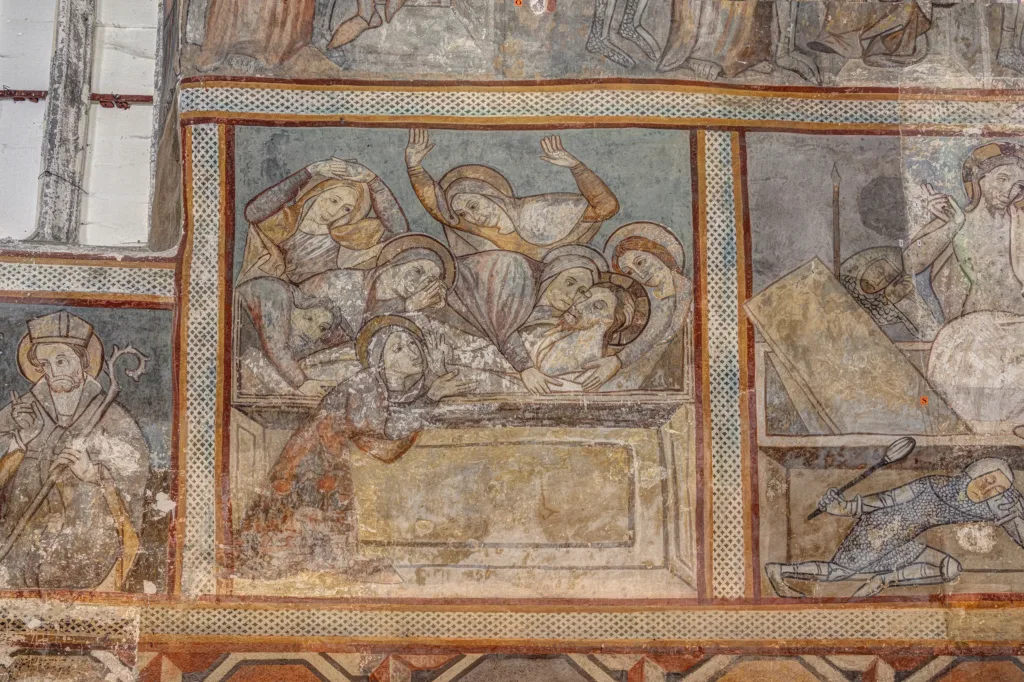
The Koceľovce Church, now an evangelical church, dates from the first half of the 14th century, originally dedicated to St. Bartholomew. It is a single-nave building with a presbytery, with an attached sacristy on the north side and a high tower on the west side. The presbytery of the church was enlarged during the last third of the 14th century and vaulted with a cross-rib vault.
Ochtiná
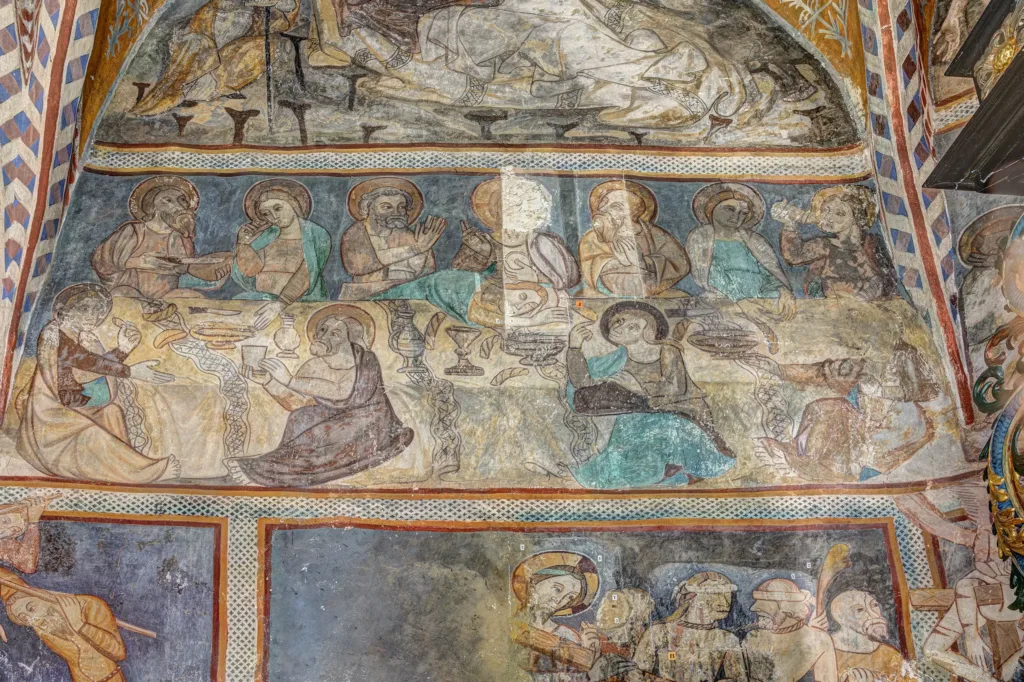
The Ochtiná church (now Evangelical), originally dedicated to St Nicholas, is one of the oldest and most interesting landmarks of the Gemer countryside. The Gothic church was built on the site of a ruined Romanesque building as a single-nave church with a presbytery and a northern sacristy. The north side aisle with a star vault was added at the beginning of the 16th century, the ceiling of the nave with Prussian arches dates from the 18th century.
Štítnik
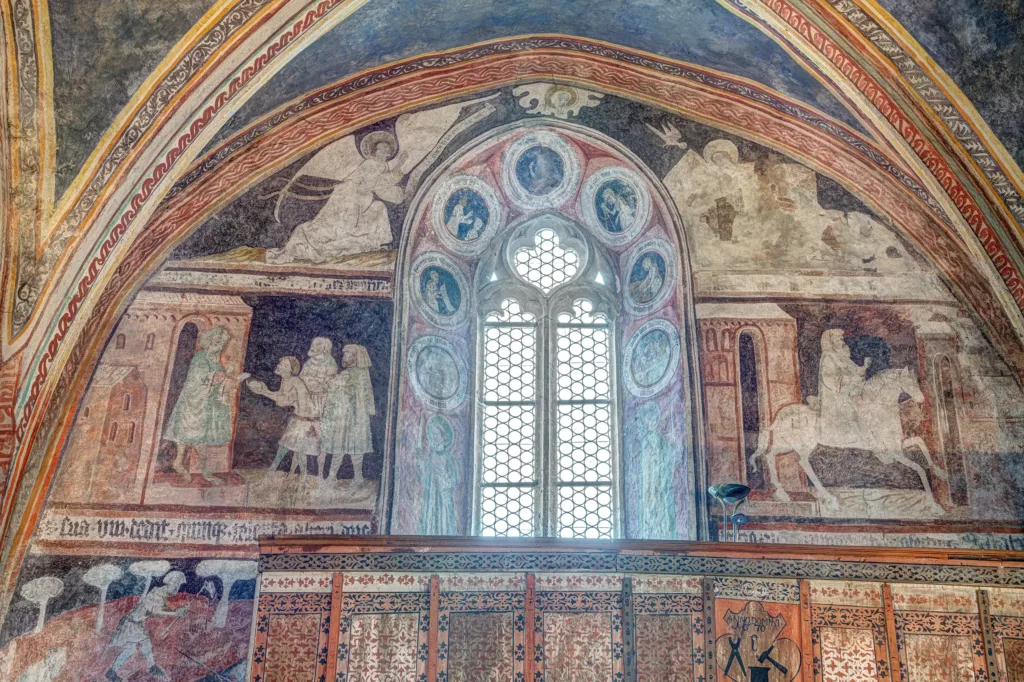
A stunning Gothic church has been standing in Štítnik since the 13th century. Originally a small church, it was rebuilt in the 2nd third of the 14th century by the Štítnik family, a branch of the Bubek family, into a three-nave basilica. All the Gothic windows date from the last third of the 15th century, while the massive tower was only added in the 2nd third of the 18th century. Wall paintings (from several phases from the mid-14th century to the early 16th century), mostly in Italian fresco technique, originally covered all the interior walls of the church.
Plešivec
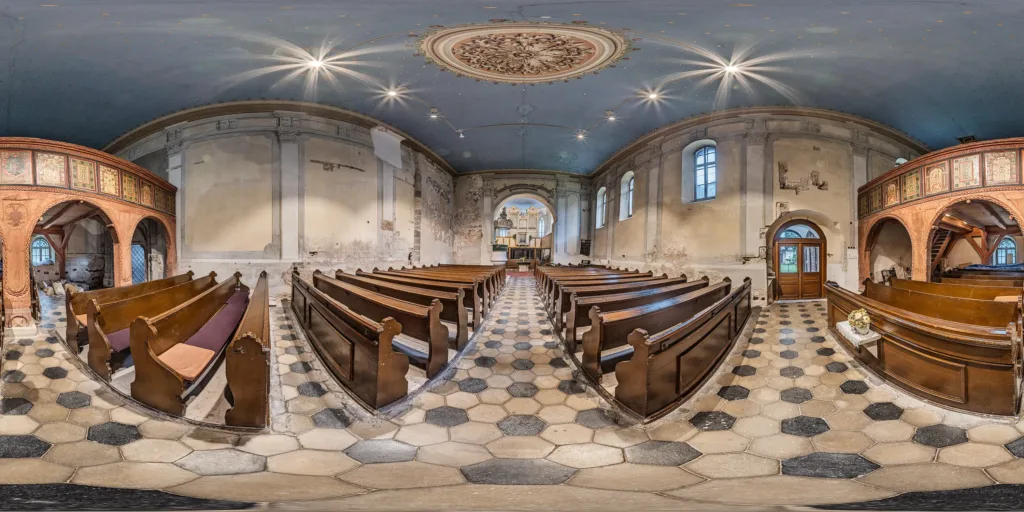
The one-nave church, originally dedicated to St. George, belongs to the local congregation of the Reformed Christian Church today. The church in Plešivec was first mentioned in 1314. At the beginning of the 15th century, a Late Gothic chapel was added to the north wall of the church, following the model of the Spiš funeral chapels. However, only Ladislaus Bubek, who died in the early years of the 15th century, was buried in the burial chapel.
Rákoš
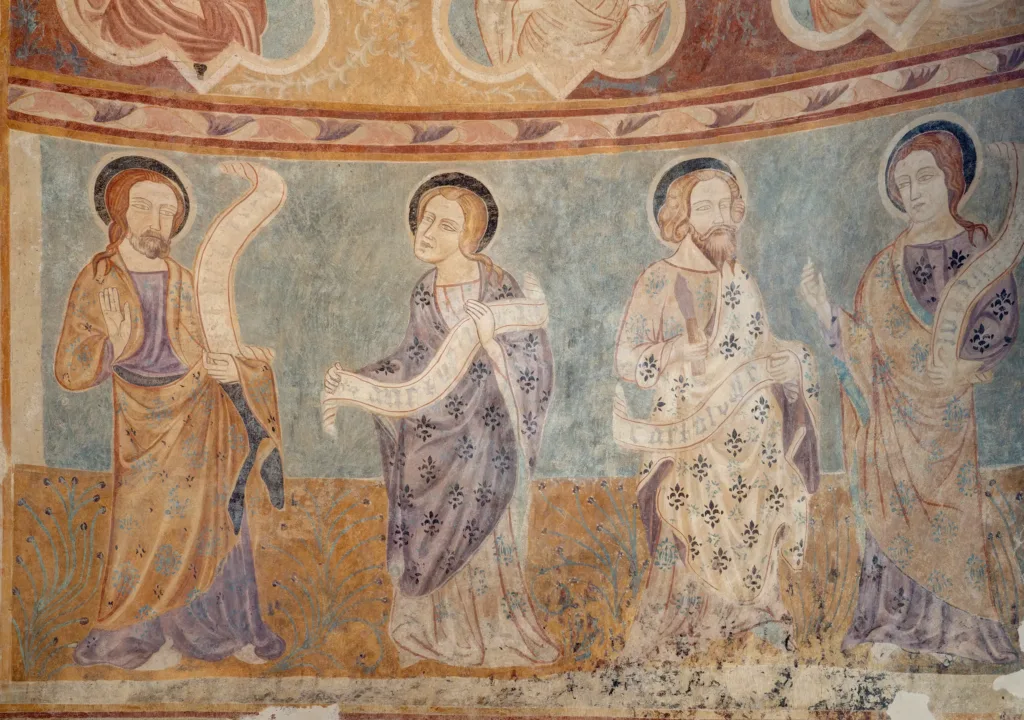
The Roman Catholic Church of the Holy Trinity is an Early Gothic single-nave building from the middle of the 13th century. It has a Romanesque horseshoe-shaped apse and Romanesque slit windows, but the entrance portal already has a Gothic arch. The nave has a plain wooden painted ceiling from the late 17th century. In front of the church there is a Baroque brick belfry with a wooden superstructure.
Kameňany
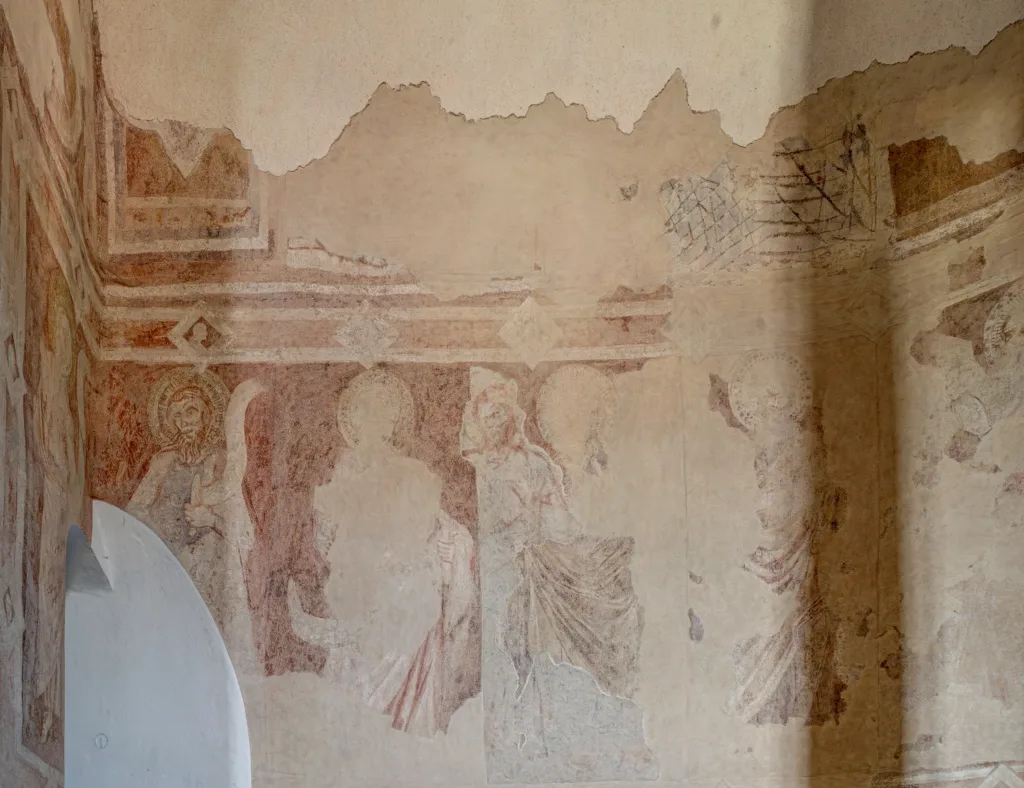
The church from the middle of the 13th century, originally dedicated to the Hungarian King St. Ladislaus, has a Romanesque foundation. It is a single-nave church with a semicircular apse, an added south tower and a north sacristy. The present appearance of the church was influenced by the renovations in the 17th century (vaulting of the nave, brick matroneum, renovation of the south tower) and in the 18th century (window openings in the Baroque and Classical style). The detached tower was built around 1800.
Šivetice
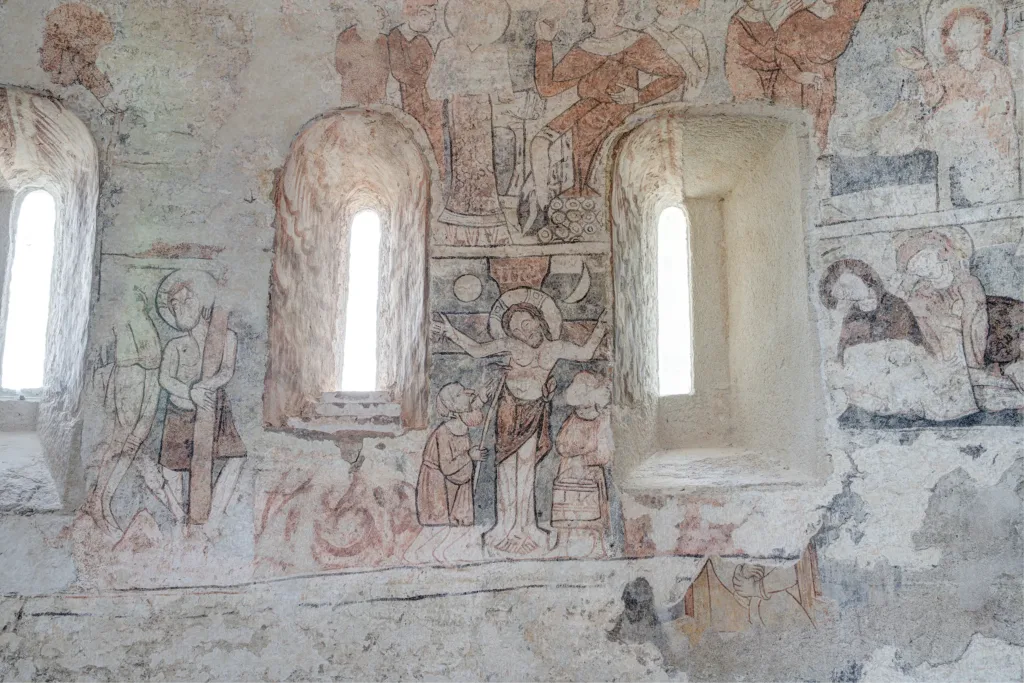
A brick Romanesque church dedicated to St. Margaret of Antioch was built in the middle of the 13th century on the hill above the village of Šivetice. The church has the shape of a rotunda with an internal diameter of 11 metres and is one of the largest buildings with a circular plan in Central Europe. During the 14th century, the interior of the church was divided into a nave and a sanctuary by a monumental broken triumphal arch. In the 18th century, the church was partially rebuilt in the Baroque style. A bell tower with an entrance gate was built into the old stone enclosure. Today there is a cemetery in the immediate vicinity.
Rimavské Brezovo
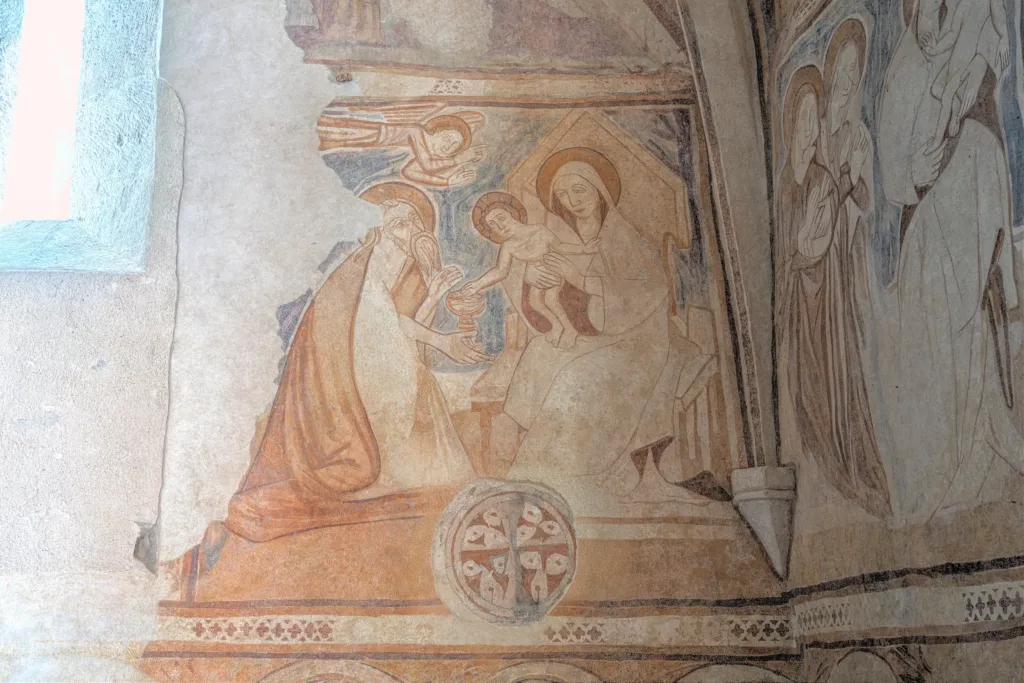
The originally Early Gothic church in Rimavské Brezovo was dedicated to the Nativity of the Virgin Mary before the Reformation. Today the Evangelical church is a single-nave building with a presbytery from the 1st half of the 14th century. It underwent the biggest renovation in 1893 due to the growing number of inhabitants as a result of the ironworks built in the village. The unique wall paintings from the 2nd half of the 14th century in the original Gothic part of the church are probably the work of artists from the workshop of the Master of the Ochtiná Presbytery.
Kyjatice
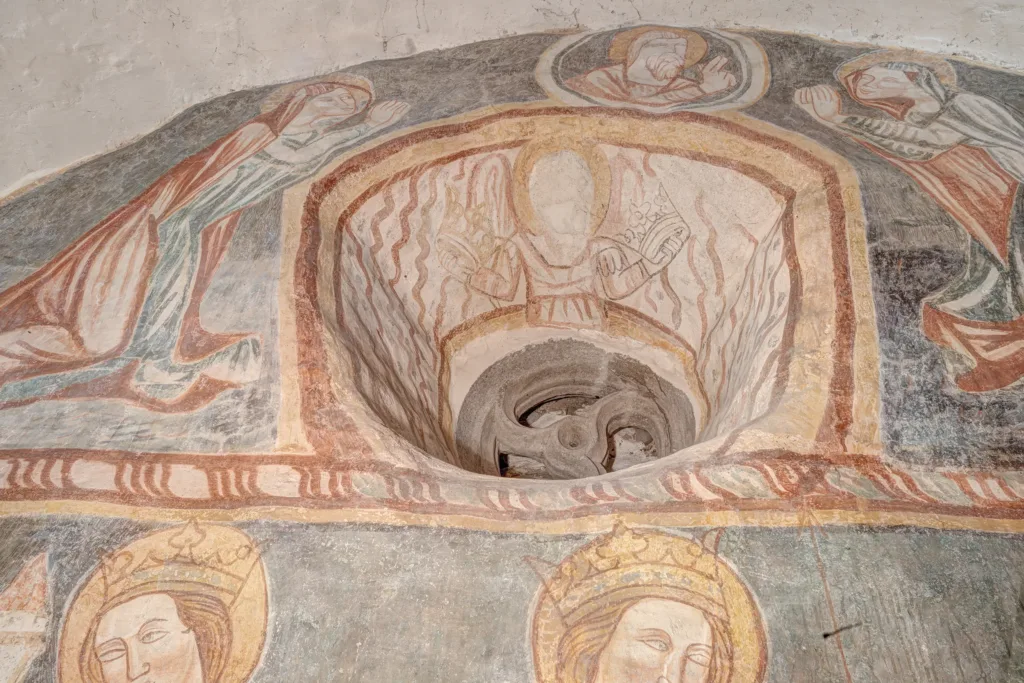
The church in Kyjatice dates from the late 13th or early 14th century. It was originally a fortified Romanesque-Gothic single-nave church with a presbytery, an attached tower on the eastern side and a sacristy on the northern side. The ruins of a former school and rectory are located in the area.
Rimavská Baňa
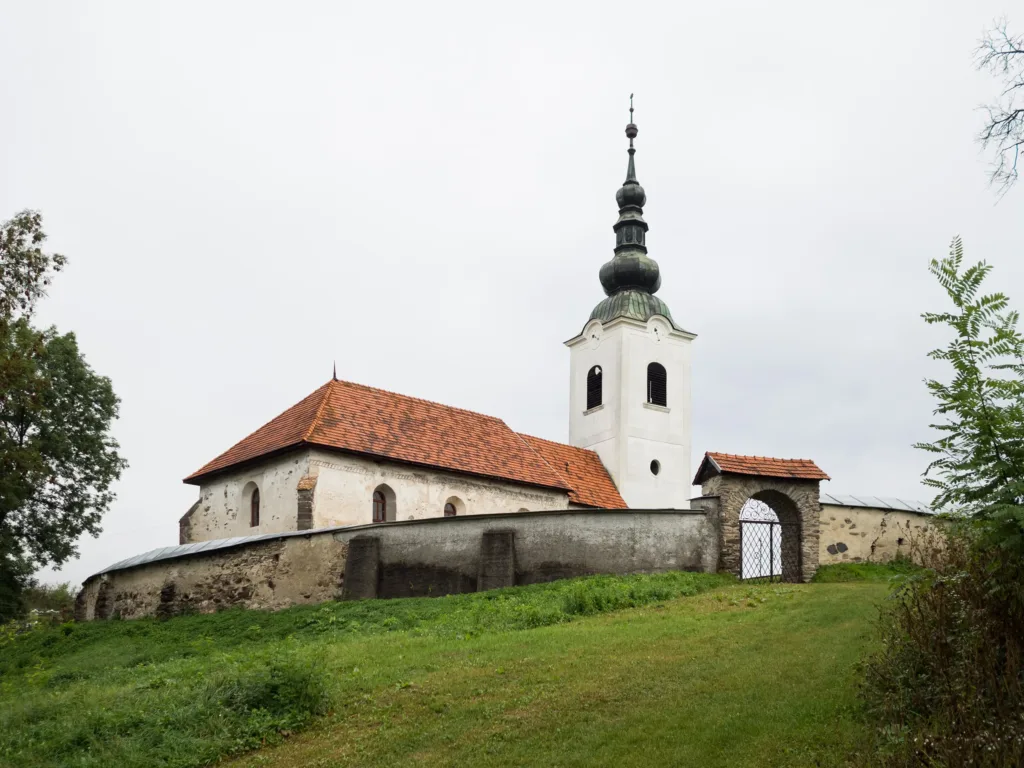
The early Gothic single-nave church (now Evangelical) above the village of Rimavská Baňa is enclosed by a Renaissance wall. Interestingly, the church was painted both inside and outside. The Baroque-classical bell tower from the 18th century is uncharacteristically added to the northern wall of the presbytery.
Kraskovo
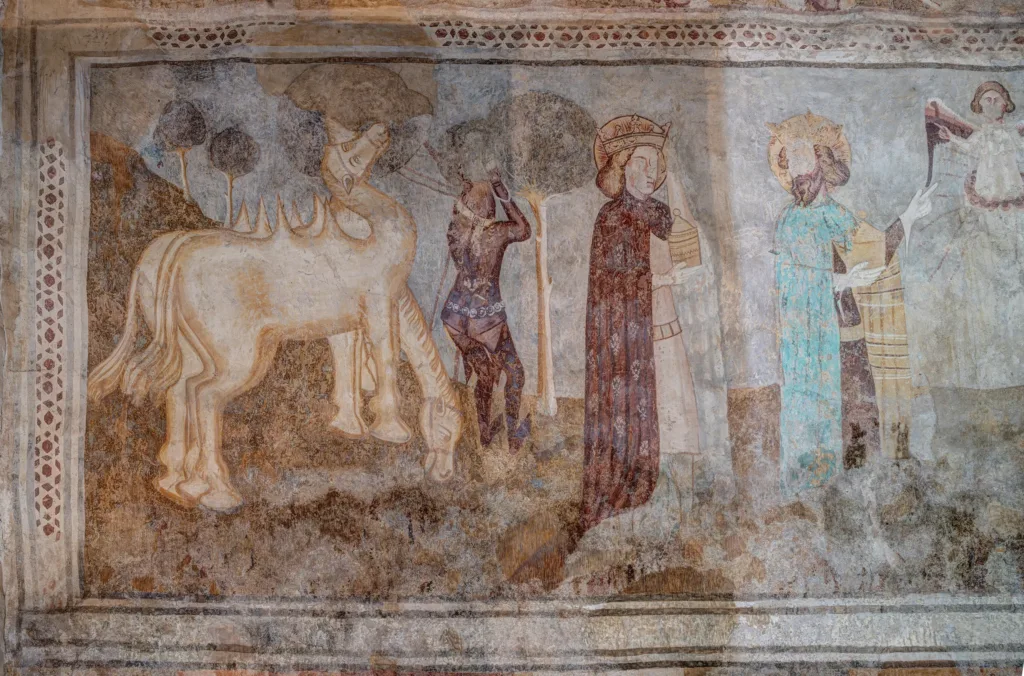
The fortified early Gothic church in Kraskovo (now Evangelical) dates from the first half of the 14th century and was built on the site of an earlier structure. In the 15th century it was fortified with a wall, a wooden belfry was built in 1657. The single-nave space has a painted coffered ceiling from 1758, the presbytery is vaulted with a cross-rib vault.

PROJECT INFO
A fresco is a method of wall painting that is done in wet plaster. This fresco painting process is technically demanding. Mineral pigments, ground in water or lime water, are applied directly to the fresh plaster on the wall to allow the colours to absorb into the substrate. This means that the painter must work quickly to prevent the plaster from drying out, as only minor adjustments can be made with tempera once it has dried.
A fresco is a method of wall painting that is done in wet plaster. This fresco painting process is technically demanding. Mineral pigments, ground in water or lime water, are applied directly to the fresh plaster on the wall to allow the colours to absorb into the substrate. This means that the painter must work quickly to prevent the plaster from drying out, as only minor adjustments can be made with tempera once it has dried.

This website and the digitalization of churches and their medieval wall paintings were realized thanks to the financial support of the International Visegrad Fund.
The project is co-financed by the Governments of Czechia, Hungary, Poland and Slovakia through Visegrad grants from International Visegrad Fund. The mission of the fund is advance ideas for sustainable regional cooperation in Central Europe.

This website and the digitalization of churches and their medieval wall paintings were realized thanks to the financial support of the International Visegrad Fund.
The project is co-financed by the Governments of Czechia, Hungary, Poland and Slovakia through Visegrad grants from International Visegrad Fund. The mission of the fund is advance ideas for sustainable regional cooperation in Central Europe.
ŠTÍTNIK CIRCUIT
ŠTÍTNIK CIRCUIT

Plešivec
Otváracie hodiny 15.6. – 14.9.2024:
pracovné dni 9:00 – 12:00, 13:00 – 16:00; sobota 9:00 – 11:30, 12:30 – 16:00
Mimo letnej sezóny je potrebné si návštevu vopred naplánovať. Bližšie detaily k jednotlivým kostolom a telefonické kontakty nájdete na https://gotickacesta.sk/kontakty/

Štítnik
A stunning Gothic church has been standing in Štítnik since the 13th century. Originally a small church, it was rebuilt in the 2nd third of the 14th century by the Štítnik family, a branch of the Bubek family, into a three-nave basilica. All the Gothic windows date from the last third of the 15th century, while the massive tower was only added in the 2nd third of the 18th century. Wall paintings (from several phases from the mid-14th century to the early 16th century), mostly in Italian fresco technique, originally covered all the interior walls of the church.

Štítnik
A stunning Gothic church has been standing in Štítnik since the 13th century. Originally a small church, it was rebuilt in the 2nd third of the 14th century by the Štítnik family, a branch of the Bubek family, into a three-nave basilica. All the Gothic windows date from the last third of the 15th century, while the massive tower was only added in the 2nd third of the 18th century. Wall paintings (from several phases from the mid-14th century to the early 16th century), mostly in Italian fresco technique, originally covered all the interior walls of the church.
Ochtiná
The Ochtiná church (now Evangelical), originally dedicated to St Nicholas, is one of the oldest and most interesting landmarks of the Gemer countryside. The Gothic church was built on the site of a ruined Romanesque building as a single-nave church with a presbytery and a northern sacristy. The north side aisle with a star vault was added at the beginning of the 16th century, the ceiling of the nave with Prussian arches dates from the 18th century.
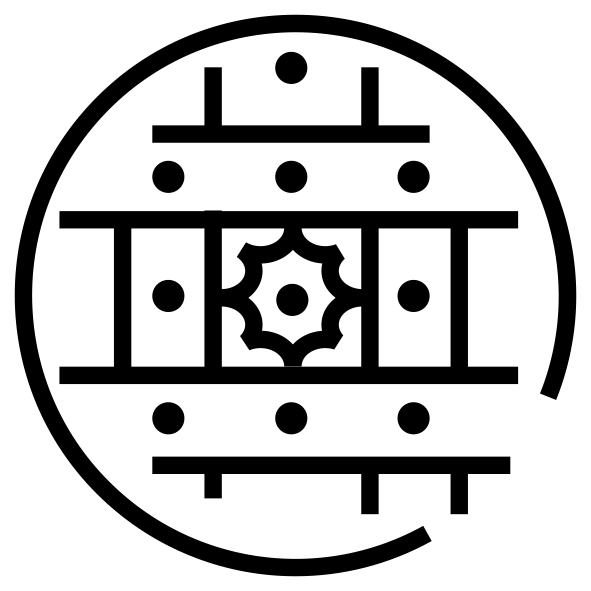
Koceľovce
The Koceľovce Church, now an evangelical church, dates from the first half of the 14th century, originally dedicated to St. Bartholomew. It is a single-nave building with a presbytery, with an attached sacristy on the north side and a high tower on the west side. The presbytery of the church was enlarged during the last third of the 14th century and vaulted with a cross-rib vault.

Koceľovce
The Koceľovce Church, now an evangelical church, dates from the first half of the 14th century, originally dedicated to St. Bartholomew. It is a single-nave building with a presbytery, with an attached sacristy on the north side and a high tower on the west side. The presbytery of the church was enlarged during the last third of the 14th century and vaulted with a cross-rib vault.
JELŠAVA CIRCUIT
JELŠAVA CIRCUIT
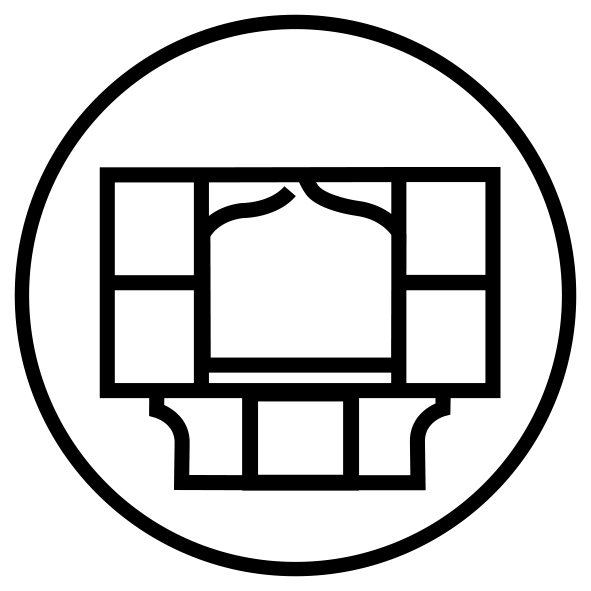
Chyžné
One of the most charming medieval churches in Gemer attracts from afar with its high eastern brick gable and massive enclosure wall with roofed gates. The original church from the 2nd half of the 13th century consisted of one nave with a square presbytery and an attached sacristy (a side room for the priests). Later, a separate bell tower, a wooden folk log building from the 18th century and a ground-floor building of the former church school built into the stone enclosure were added.

Rákoš
The Roman Catholic Church of the Holy Trinity is an Early Gothic single-nave building from the middle of the 13th century. It has a Romanesque horseshoe-shaped apse and Romanesque slit windows, but the entrance portal already has a Gothic arch. The nave has a plain wooden painted ceiling from the late 17th century. In front of the church there is a Baroque brick belfry with a wooden superstructure.

Rákoš
The Roman Catholic Church of the Holy Trinity is an Early Gothic single-nave building from the middle of the 13th century. It has a Romanesque horseshoe-shaped apse and Romanesque slit windows, but the entrance portal already has a Gothic arch. The nave has a plain wooden painted ceiling from the late 17th century. In front of the church there is a Baroque brick belfry with a wooden superstructure.
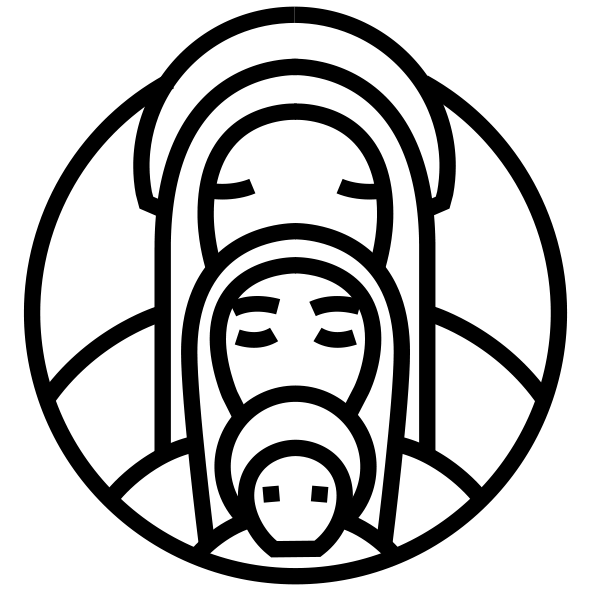
Kameňany
The church from the middle of the 13th century, originally dedicated to the Hungarian King St. Ladislaus, has a Romanesque foundation. It is a single-nave church with a semicircular apse, an added south tower and a north sacristy. The present appearance of the church was influenced by the renovations in the 17th century (vaulting of the nave, brick matroneum, renovation of the south tower) and in the 18th century (window openings in the Baroque and Classical style). The detached tower was built around 1800.
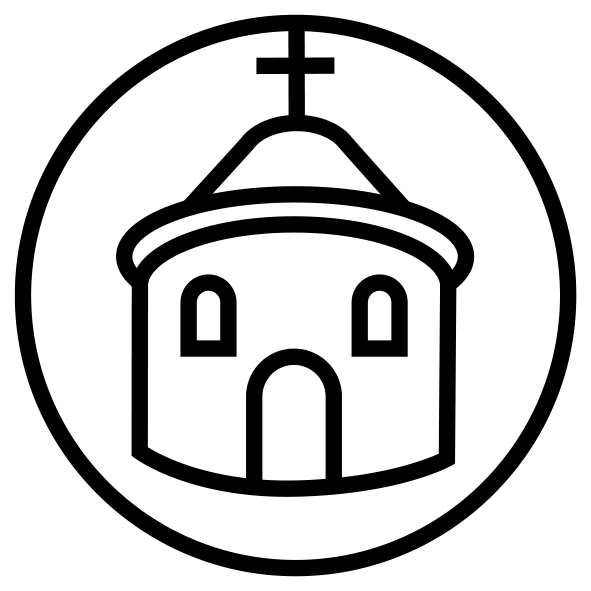
Šivetice
A brick Romanesque church dedicated to St. Margaret of Antioch was built in the middle of the 13th century on the hill above the village of Šivetice. The church has the shape of a rotunda with an internal diameter of 11 metres and is one of the largest buildings with a circular plan in Central Europe. During the 14th century, the interior of the church was divided into a nave and a sanctuary by a monumental broken triumphal arch. In the 18th century, the church was partially rebuilt in the Baroque style. A bell tower with an entrance gate was built into the old stone enclosure. Today there is a cemetery in the immediate vicinity.

Šivetice
A brick Romanesque church dedicated to St. Margaret of Antioch was built in the middle of the 13th century on the hill above the village of Šivetice. The church has the shape of a rotunda with an internal diameter of 11 metres and is one of the largest buildings with a circular plan in Central Europe. During the 14th century, the interior of the church was divided into a nave and a sanctuary by a monumental broken triumphal arch. In the 18th century, the church was partially rebuilt in the Baroque style. A bell tower with an entrance gate was built into the old stone enclosure. Today there is a cemetery in the immediate vicinity.
RIMAVA CIRCUIT
RIMAVA CIRCUIT

Rimavské Brezovo
The originally Early Gothic church in Rimavské Brezovo was dedicated to the Nativity of the Virgin Mary before the Reformation. Today the Evangelical church is a single-nave building with a presbytery from the 1st half of the 14th century. It underwent the biggest renovation in 1893 due to the growing number of inhabitants as a result of the ironworks built in the village. The unique wall paintings from the 2nd half of the 14th century in the original Gothic part of the church are probably the work of artists from the workshop of the Master of the Ochtiná Presbytery.
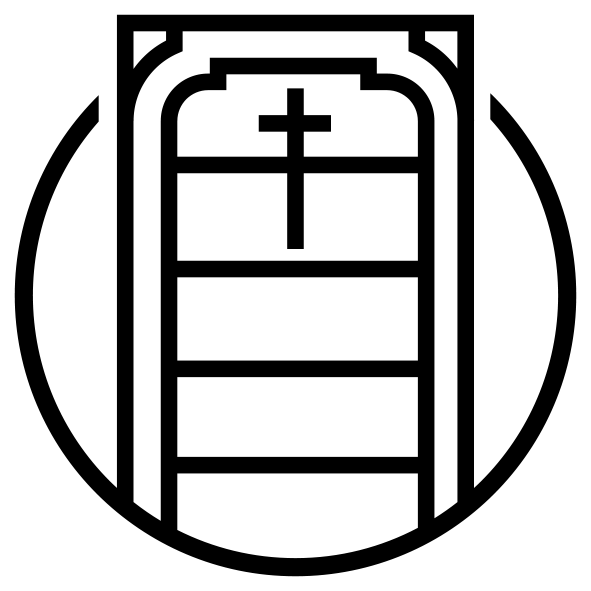
Rimavská Baňa
The early Gothic single-nave church (now Evangelical) above the village of Rimavská Baňa is enclosed by a Renaissance wall. Interestingly, the church was painted both inside and outside. The Baroque-classical bell tower from the 18th century is uncharacteristically added to the northern wall of the presbytery.

Rimavská Baňa
The early Gothic single-nave church (now Evangelical) above the village of Rimavská Baňa is enclosed by a Renaissance wall. Interestingly, the church was painted both inside and outside. The Baroque-classical bell tower from the 18th century is uncharacteristically added to the northern wall of the presbytery.
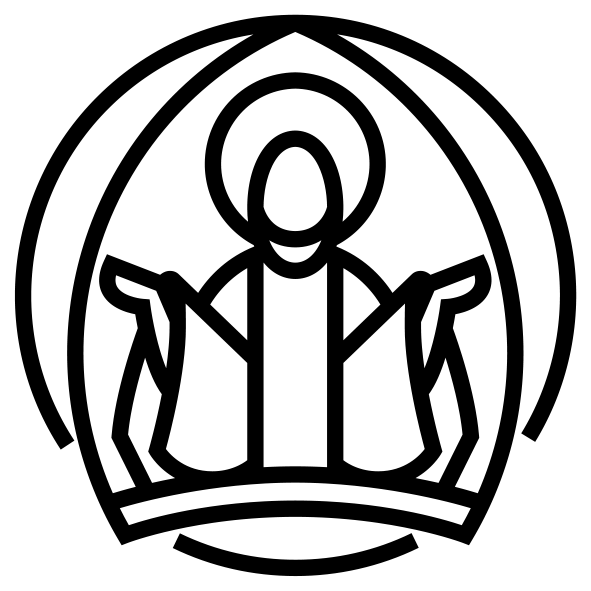
Kyjatice
The church in Kyjatice dates from the late 13th or early 14th century. It was originally a fortified Romanesque-Gothic single-nave church with a presbytery, an attached tower on the eastern side and a sacristy on the northern side. The ruins of a former school and rectory are located in the area.
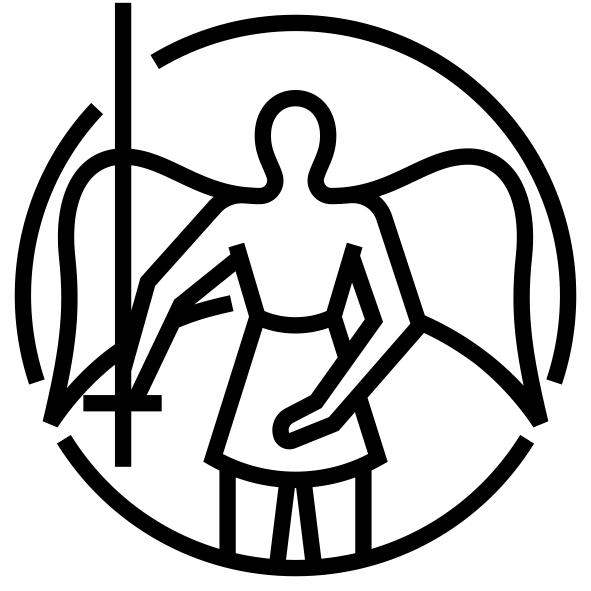
Kraskovo
The fortified early Gothic church in Kraskovo (now Evangelical) dates from the first half of the 14th century and was built on the site of an earlier structure. In the 15th century it was fortified with a wall, a wooden belfry was built in 1657. The single-nave space has a painted coffered ceiling from 1758, the presbytery is vaulted with a cross-rib vault.

Kraskovo
The fortified early Gothic church in Kraskovo (now Evangelical) dates from the first half of the 14th century and was built on the site of an earlier structure. In the 15th century it was fortified with a wall, a wooden belfry was built in 1657. The single-nave space has a painted coffered ceiling from 1758, the presbytery is vaulted with a cross-rib vault.
Applicant: Development Agency of Banská Bystrica Self-Governing Region
Partners in the project: Olomouc Museum of Art, Czech Republic, holder of the European Heritage Label, www.muo.cz, The Federation of Jewish Communities in Hungary, represented by the Hungarian Jewish Museum and Archives. It includes the Synagogue Complex on Dohany Street, which holds the European Heritage Label, www.milev.hu, Monument Office of the Slovak Republic, www.pamiatky.gov.sk, Association Gothic route, www.gotickacesta.sk, Regional tourism organization Gemer, www.regiongemer.sk
Contact
Our contact details
Holder of the European Heritage Label
Evangelical Church of the Augsburg Confession in Slovakia, Rimavské Brezovo
Congregational Pastor: ThDr. Janka Miháliková
Contact for visitors and media:
Gothic Route Association
Peter Palgut
Mail: info@gotickacesta.sk
Tel.: +421 949 174 574
